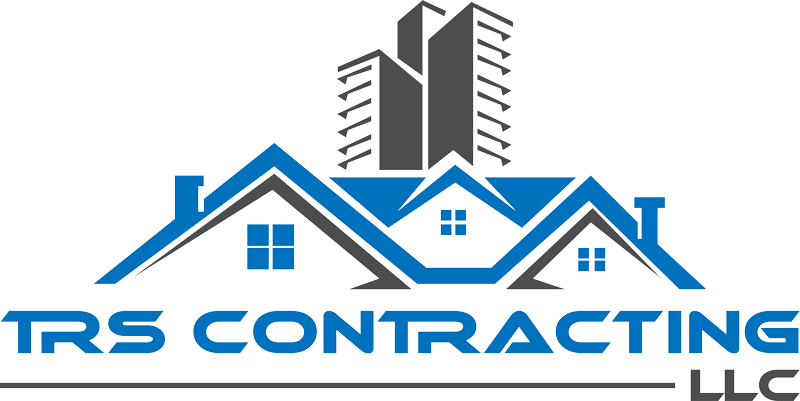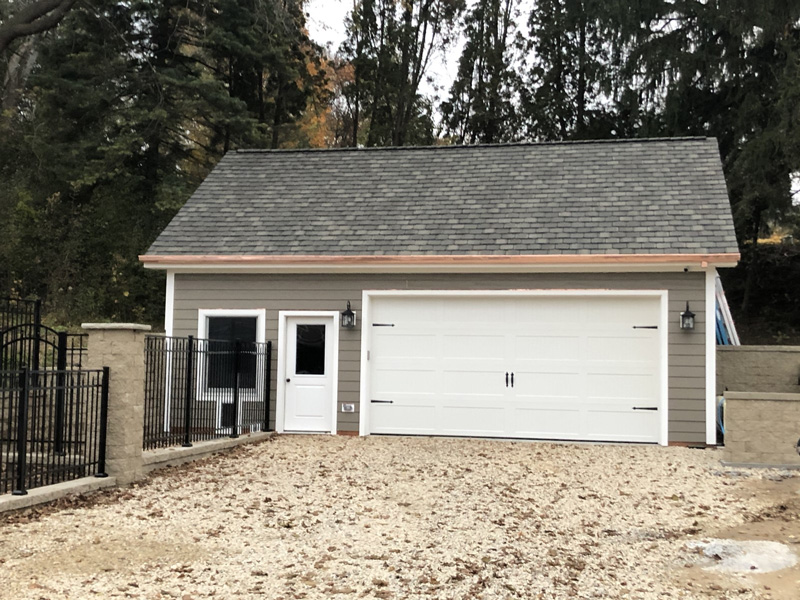Specialty Spaces
Our team is ready to help you create function out of small areas or add a little personality to refresh a space. Whether it’s reimaging a laundry room, creating order in your pantry, finishing a lower level or attic, customizing a closet or building the man cave/she shed of your dreams, we will partner with you to make it a reality.
Our Process
1
Initial Contact via Phone or Website
Reach out to us through our website or by phone to begin your project inquiry.
2
Free Estimate
We schedule a site visit to conduct a thorough evaluation and discuss project specifics.
3
Detailed, Transparent Project Quote
Receive a comprehensive, transparent quote with a breakdown of all costs, ensuring clarity before moving forward.
4
Final Inspection and Project Completion Documentation
Upon project completion, we conduct a final inspection and provide all necessary documentation for your records.
5
Permitting & Compliance
Secure all necessary local, state, and federal permits.
6
Final Inspection & Clean up
Check for uniform coverage, touch up imperfections, and remove all protective materials.

